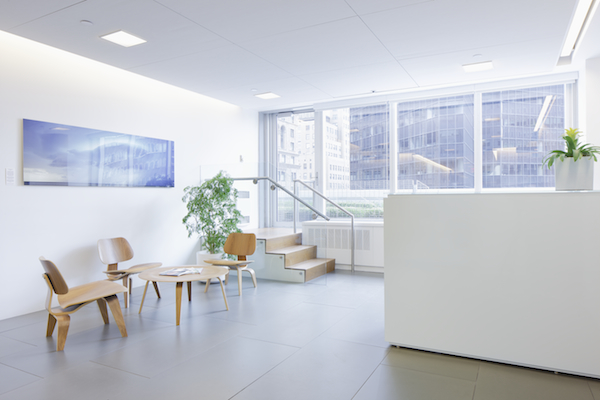
Netherlands-based ABN AMRO wanted ample daylighting in its New York office, so Janko Rasic found a good site and modified its glasswork to meet the request.
The newly reorganized ABN AMRO needed to make a splash with its New York offices. If the bank from the Netherlands was to be a success in the United States, it would need a launching pad—a well-designed space aligned to the organization’s unique culture and tailored to both American and Dutch employees. Fortunately, ABN AMRO found an ally in Janko Rasic Architects, PLLC. Partner Timothy Rasic says his boutique firm specializes in workplace design and has a long history of working with international banks and foreign governments. “We customize our approach to the client and have a deep appreciation of different cultures,” he explains.
Rasic’s father and the firm’s founding partner, Janko Rasic, was born in Croatia, speaks five languages, and married a woman of Dutch descent. Because of him, the younger Rasic grew up in and around the field of architecture and gained valuable experience in construction and real estate that he says gives him holistic insight into the business of design.
After a real estate broker introduced the two parties, Janko Rasic Architects completed an interview phase with ABN AMRO and won the job to design the former’s New York offices in 2009. Then, Rasic himself stepped in to help ABN AMRO select the perfect location. “The Dutch are very particular about natural light,” he says. “That was one of the most important requirements.” Finding an acceptable location where light could penetrate deep into the building’s core was especially challenging in New York City, but a setback floor of a Park Avenue tower with an irregular floor plate and a high ratio of perimeter windows to internal space solved the problem.
READ MORE
